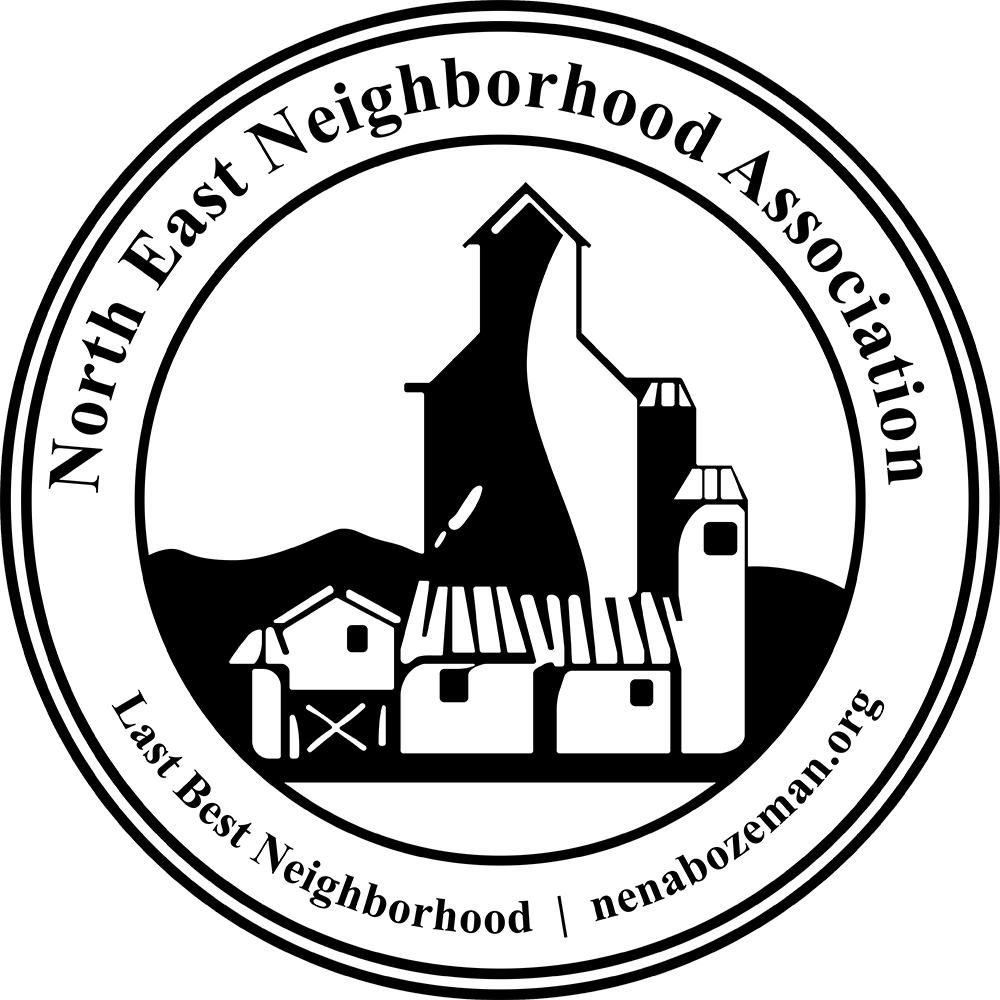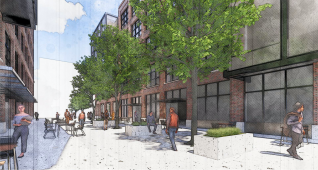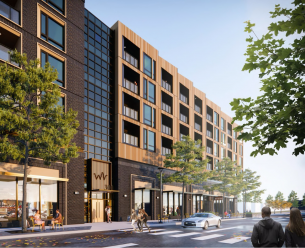The North Central Master Plan: Where Passion Meets Purpose
By The HomeBase Partners Team
Downtown Bozeman possesses that rare combination of rich history, architectural style, authentic character, and community warmth – with Gallatin Valley’s breathtaking beauty as the backdrop. It has the kind of abundance you instinctively want to protect and preserve, but also share and cultivate.
That’s why our team at HomeBase Partners (HBP) has been Bozeman-based, Bozeman proud for nearly a decade. It’s also why we are excited to present a Master Plan proposal for the new North Central downtown district.
Recently, after years of planning and meeting with community stakeholders, we submitted to the City a new vision for the four-block area just north of Main Street. It is bounded by Villard, Grand, Lamme, and Tracy streets.
What’s there now is an incongruous mix of underutilized or vacant spaces, residential and commercial lots, a half-empty medical building, and oversized asphalt parking lots. It possesses little of that Main Street charm just a block or two away.
Our vision for North Central is a reinvigorated residential, office, retail, restaurant, hotel and innovation hub. It represents a once-in-a-generation investment in community, urban vitality, and sustainability instead of sprawl.
Covering 5 acres, the North Central Master Plan calls for a welcoming, walkable, bikeable, energized neighborhood that is flawlessly woven into the fabric of downtown Bozeman.
We’re thrilled to share the details with you here and also at an upcoming virtual Q&A hosted by NENA in the coming weeks. (Stayed tuned for date and time.)
North Central will feature up to 11 beautiful buildings with the potential for:
-
Up to 450 residential units for lease and sale, with a wide range of prices, sizes, and amenities. (With a near 0% vacancy rate, Bozeman could greatly benefit from added inventory.)
-
Up to 400,000 sq. ft. of Class A office space
-
36,000 sq. ft. of restaurant and retail space
-
100-room boutique hotel with a full-service spa, restaurants, meeting space, and thoughtful outdoor areas
-
541 off-street (concealed) parking spaces
• Abundant green areas and pocket parks, pedestrian walkways, and dynamic spaces for public art and events.
We expect long-lasting positive impacts: housing, jobs, destination dining and shopping for residents, and tax revenues for essential city services like fire, police, roads, and schools. Based on past experience, we anticipate the new North Central district could multiply the area’s annual tax revenue contribution (about $183,000 currently) by about 20 times.
Why this development? Why here? Why now?
Bozeman is the nation’s top rated and fastest growing Micropolitan (population of least 10,000 but fewer than 50,000). Bozeman is projected to add nearly 27,000 people by 2045. Population growth can lead to ample opportunities.
Local employment, for example, is expected to grow by 50% in the next 10 years, beating the U.S. average of 33.5%. High-tech firms are leading the boom. In recent years we’ve seen that Bozeman isn’t just a magnet for outdoor enthusiasts; it’s a magnet for global tech companies like Oracle, Zoot Enterprises, PFL, and Workiva.
Of course, population growth also presents challenges. Neighbors tell us they worry about housing shortages and costs, increased traffic, and the loss of downtown Bozeman’s uniqueness.
That’s why we approach North Central development with a spirit of stewardship. Like you, we live here, work here, and care deeply about downtown Bozeman’s future.
Our North Central Master Plan is fully aligned with the City’s official Community Plan – a growth policy emphasizing density, infill and redevelopment instead of sprawl encroaching on our precious open space and agricultural land.
We know from experience that when you build out instead of up, the burden on City budgets rises. Infill developments like HBP’s downtown projects, on the other hand, eliminate the City’s need to build costly new infrastructure and services like police, fire, school bus drivers, trash, roads, and utilities.
Developing within the urban core, creates a walkable, bikeable, environmentally friendly downtown that supports the “15-minute city” ideal: Live, work, and play all within a 15 minute walk of home. North Central is walking distance to 100+ restaurants, bars, coffee shops, retailers, parks, entertainment venues and places of worship. Not only do pedestrian-focused communities reduce their carbon footprint, but they are also more affordable when you T
eliminate the need for a car.
This North Central Master Plan has been years in the making and a truly collaborative effort. In addition to the incredible group of urban planners, architects, landscape architects and engineers, we hosted multiple community workshops. Each was attended by more than 50 people, including downtown residents, downtown business owners, employees, and City staffers.
To those who participated, your feedback proved invaluable as the Master Plan took shape. Thank you!
Learn more at our website:
https://hbpartners.com/project/north-central-bozeman
Or email us at marketing@hbpartners.com
NC rendering looking south
NC rendering looking north
NC rendering of alley
Block 4 Street View
Blocks 3 & 4 Street View
One 11 Street View
Watch a promotional video here.
https://northcentralbozeman.com/
Start and Completion Estimated Dates
One11 2.0
Start Summer 2021
Estimated Completion Fall 2022
Block 4
Start Fall 2021
Estimated Completion Fall 2023
The Henry
Start Winter 2022
Estimated Completion Fall 2023
Parking Study
The study was requested by City Commissioners who wanted to determine if there really is a downtown parking problem and if projects like this create an on-street parking burden on its neighborhood.
The report suggests an abundance of on-street parking available at all times of the day and all days of the week. The study suggests the 1 block radius surrounding North Central provides between 400 and 500 on-street parking spaces available at all times.
See the study here: Framework Parking Study.pdf
Traffic Study
Click here to see a Traffic Study completed for HomeBase Partners by Marvin & Assoc.
https://www.dropbox.com/s/gtamyq9qqta9u3g/North%20Central%20TIS%20Final%20Report%20020321.pdf?dl=0
Notes from June 3rd, 2021 NENA Townhall
Attendees:
NENA Board Members:
- Reno Walsh, President
- Jeremy Mistretta, Vice-President
- Nelle Devitt, Communications Director
- David Chambers, Treasurer
- Deidra Booth, Secretary
- 39 Community Members, Participants, & Guests
Guest Speakers:
- Lindsay Pittard – Home Base Partners
- Andy Halloran – Home Base Partners
Agenda: Overview and discussion of the North Central Development – Bozeman
General Description: The North Central Development project, according to the developer, Home Base Partners, is a "reinvigorated residential, office, retail, restaurant, hotel and innovation hub. It represents a once-in-a-generation investment in the community, urban vitality, and sustainability instead of sprawl."
The overall project designed with mixed-use intent, and captures the four blocks located between North Grand Avenue, West Villard Street, West Lamme Street, and North Tracy Ave. The HBP master plan has identified this area as underutilized and currently containing outdated structures, which once reimagined and revitalized will increase density and provide needed housing options. Currently the project contains the following existing structures: One11 Project (completed and fully occupied with a wait list), Mountain View Care Center (vacated in 2020), Medical Arts Building (declining occupancy, projected to continue decreasing), Heritage Apartments (within the block, but not included in the North Central Master Plan).
Over a year of planning & meeting with project stakeholders resulted in feedback for the project, including the desire to see more:
- Pedestrian-oriented
- Permeable blocks
- Place for everybody
- Activated alleys/ walkability
- Access to amenities
- Accessible green spaces
Community Questions/ Discussion Topics:
- Concerns regarding how the project abuts the NE historical district, and smaller scale historical homes.
- Concerns around increased traffic, air pollution, and rodent issues.
- Discussion surrounding parking accessibility locations, quantity needed, and how/ where people will park vehicles and access public transportation.
- Discussion surrounding affordable housing, or how HBP is going to participate in supporting community efforts to improve affordable options.
- Discussion on a community grocery opportunity/requirement outside of just the Co-op.
- Concerns and discussion regarding the “non-negotiables” for the development – including art, cobblestone alleys, community gathering, etc.
- Discussion surrounding construction impacts, how to limit construction parking, activity, disruptions, community ability to support local businesses, etc.
- Discussion and concerns surrounding impacts to city tax, and whether current surrounding infrastructure can support the demands of increased density.
Learn More:
- Upcoming NENA Town Hall: Mountain View Care Center Tour - June 17th, 6-7pm (Info posted on the NENA site under ‘Events’)
- https://www.nenabozeman.org/blog/2021/04/the-north-central-master-plan
- https://northcentralbozeman.com/
© 2024 N.E.N.A. Northeast Neighborhood Association. All rights reserved.
Privacy Policy | Terms of Service




